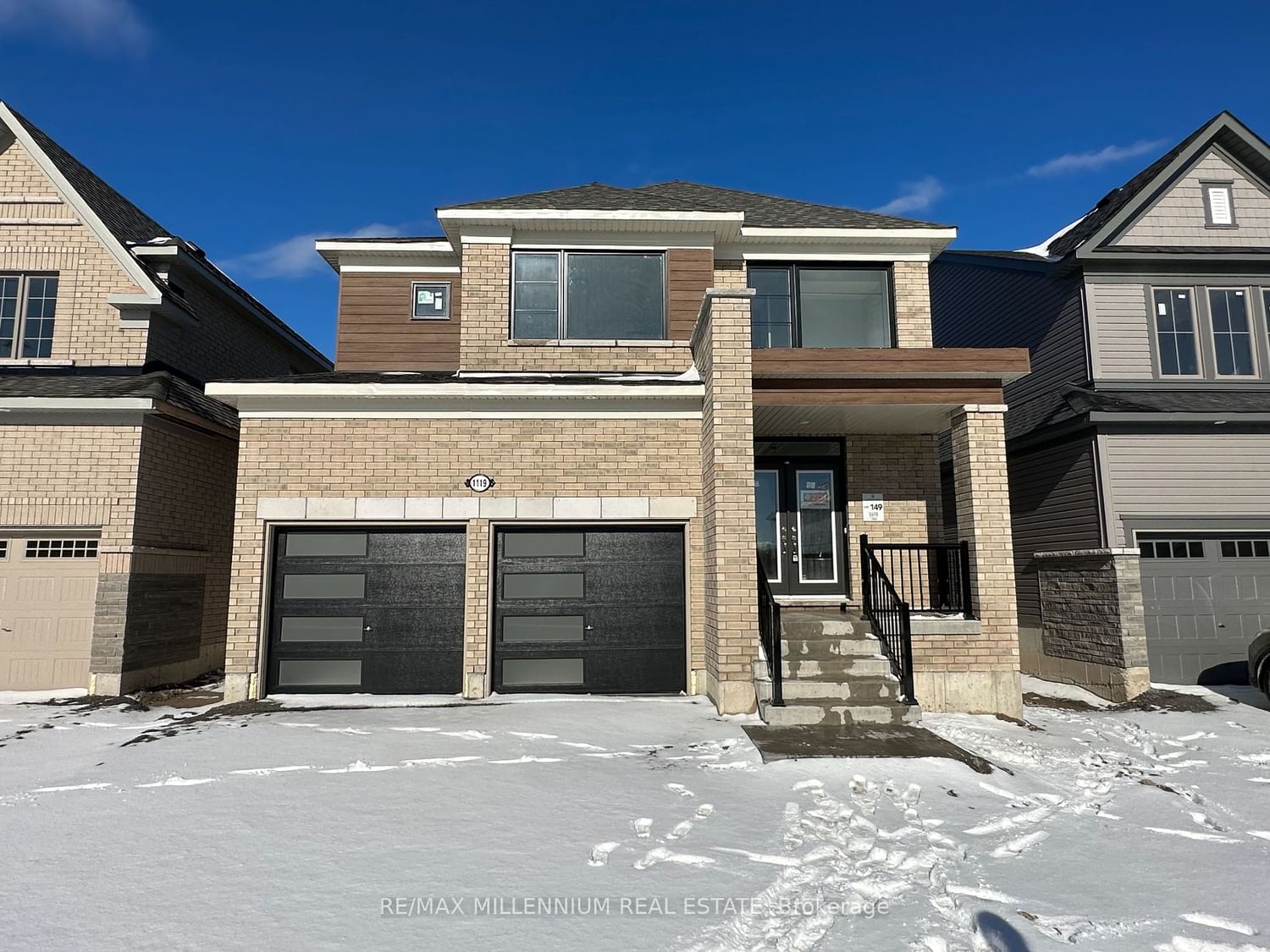$3,300 / Month
$*,*** / Month
4-Bed
4-Bath
2500-3000 Sq. ft
Listed on 2/27/24
Listed by RE/MAX MILLENNIUM REAL ESTATE
Brand New Never Lived In! Detached Home with Modern Elevation & Double Door Entry. Featuring 2670sqft of above grade living space. 4 bedrooms & 3 Full Baths on the 2nd Floor. Main Floor offers Laminate floors & 9 feet ceilings throughout. A very functional layout with main floor Den, perfect for a home office. Separate Dining area to seat guests. Spacious Family Room with lots of natural light and a switch operated gas fireplace. Upgraded Kitchen with Quartz counters, brand new stainless steel appliances, porcelain floors and a large breakfast area with W/O to backyard. 2pc bath & Laundry Room on Main floor with access to garage. Hardwood Stairs leading to Second floor. Huge Primary bedroom with 6pc ensuite, Glass Shower, Jacuzzi, Double Sink & 2 Walk-In Closets. 2nd & 3rd Bedroom with connected 5pc ensuite. 4th bedroom good sized with another shared full bath.
Close to all amenities such as Schools, Shopping, Transit, Hwy 401, Cobourg Beach, Community Centre & Parks
X8095548
Detached, 2-Storey
2500-3000
9
4
4
2
Built-In
4
New
Central Air
Unfinished
N
Y
Brick Front, Vinyl Siding
N
Forced Air
Y
130.00x38.00 (Feet)
